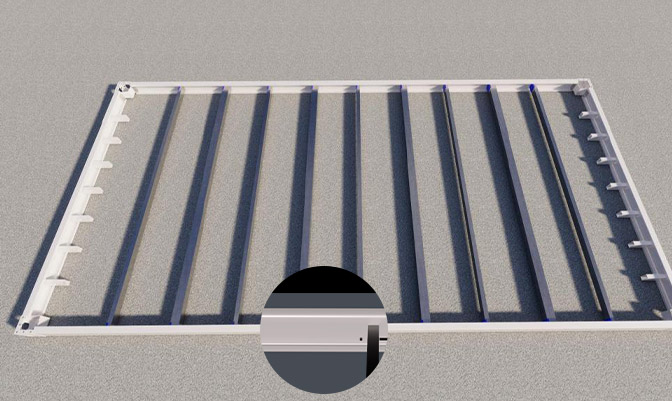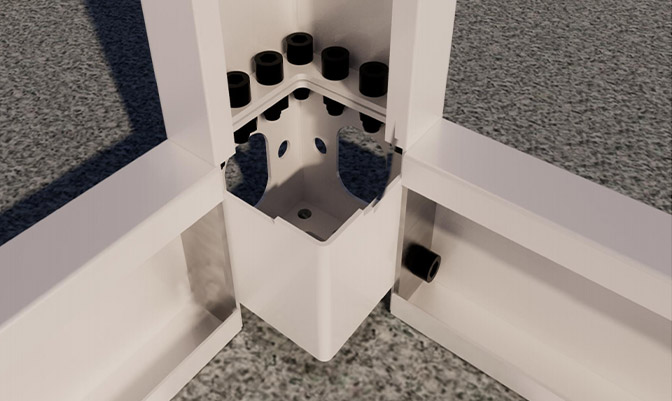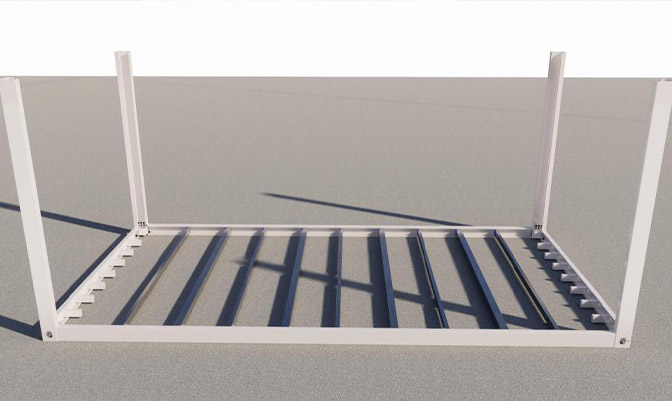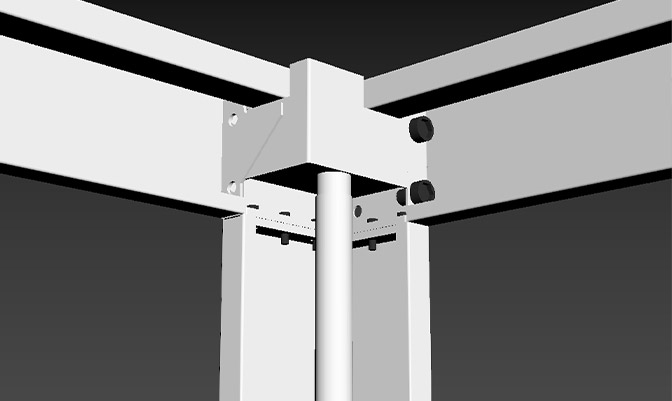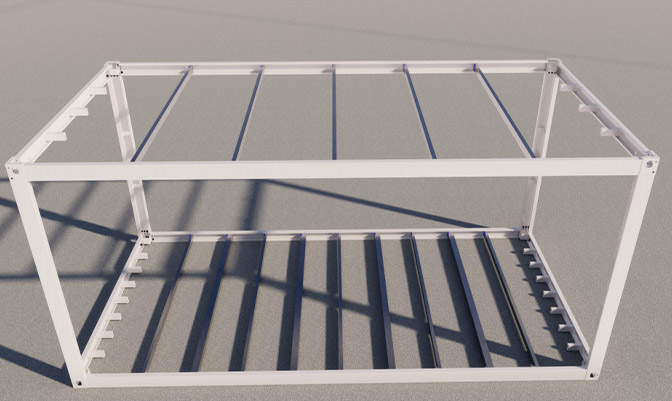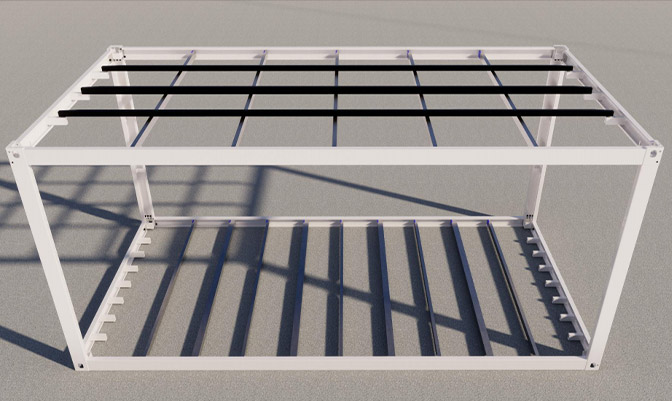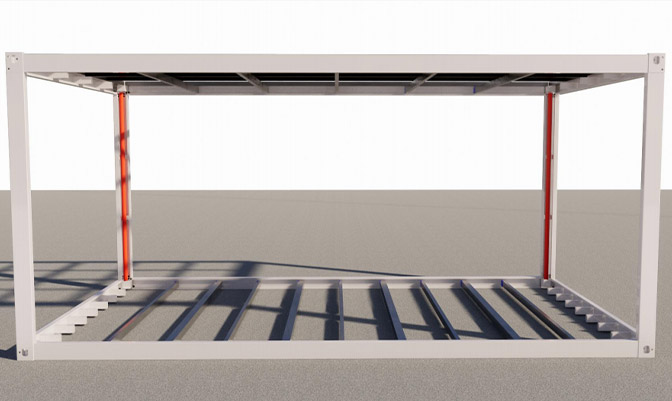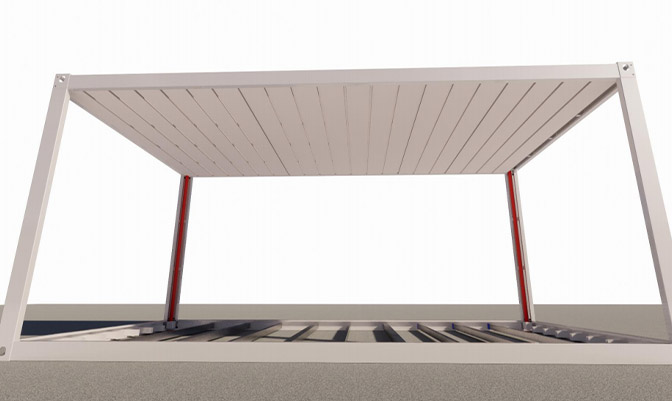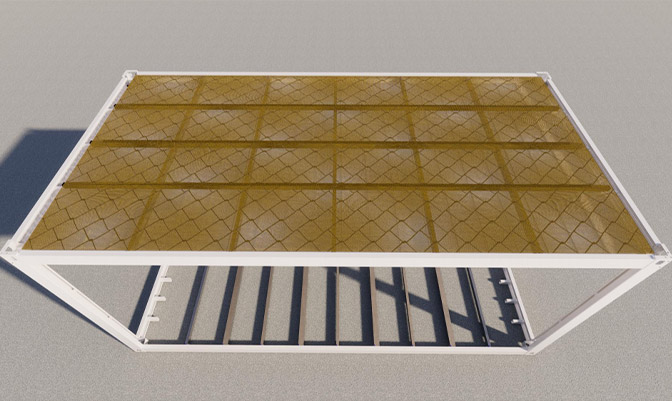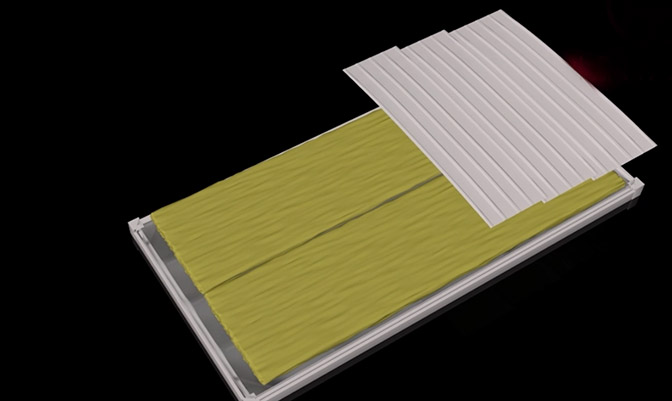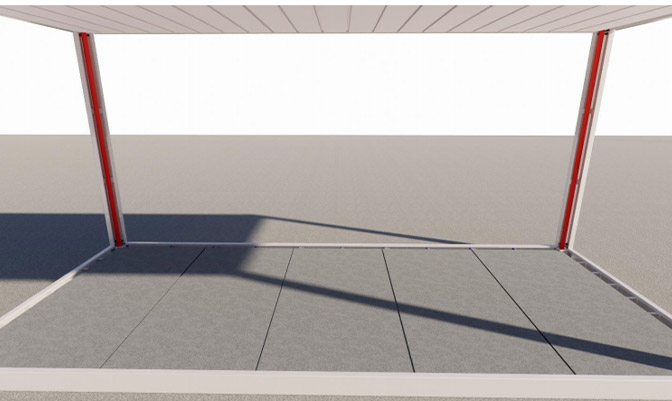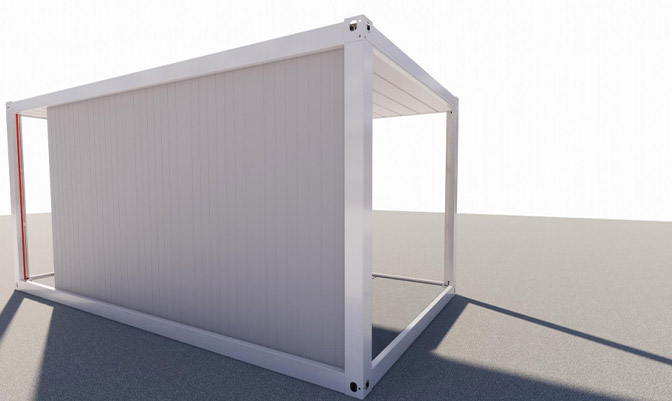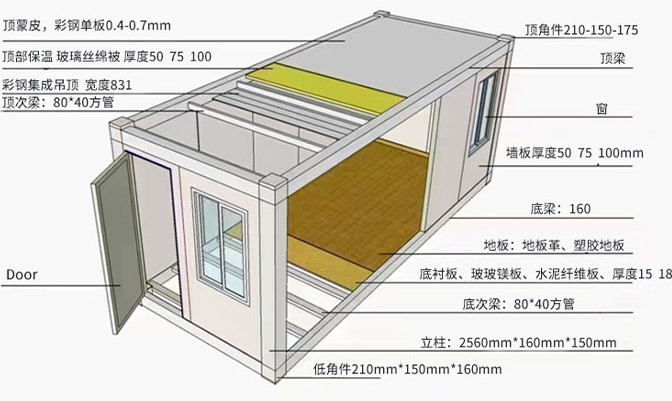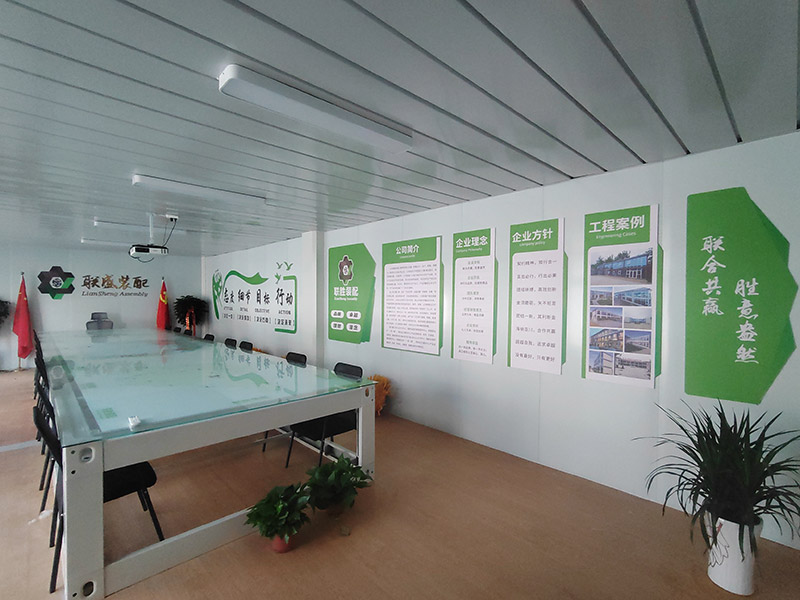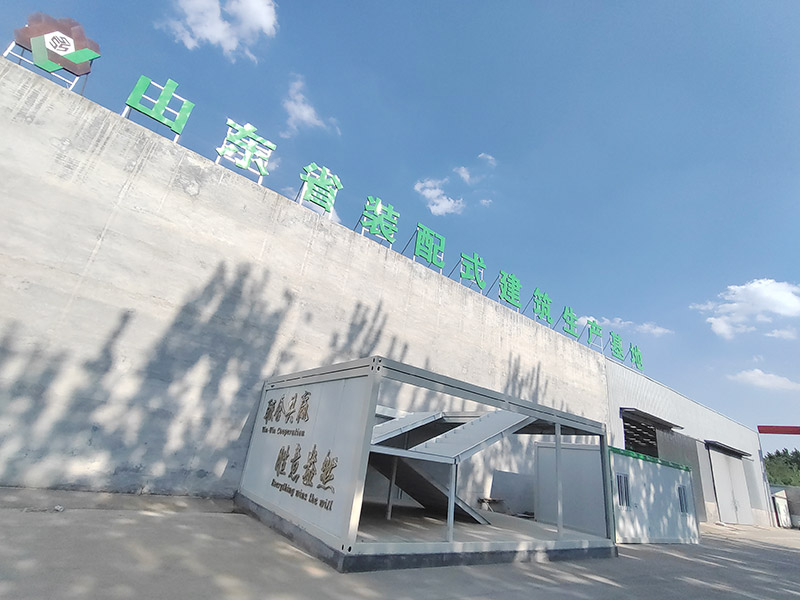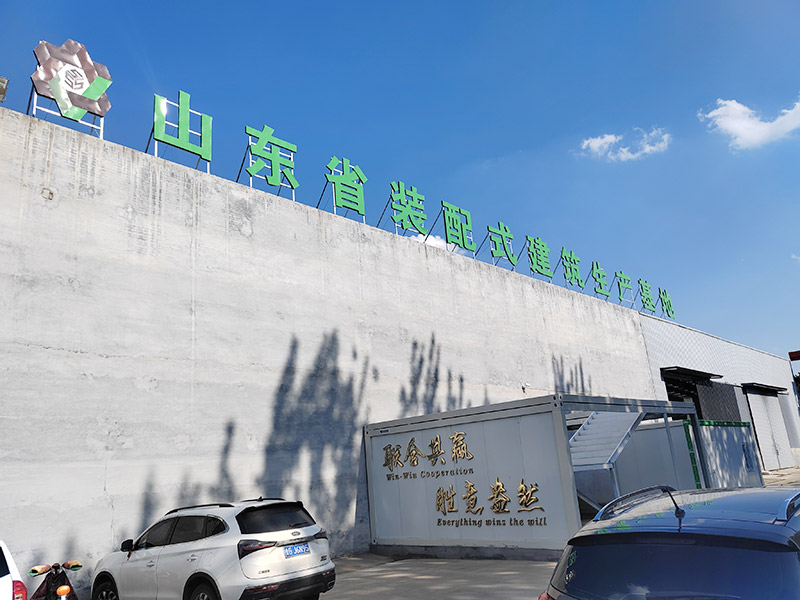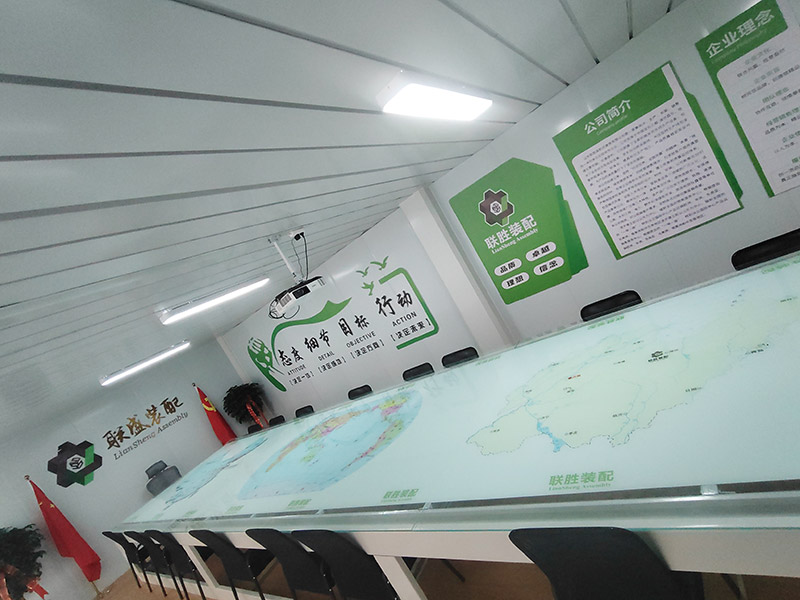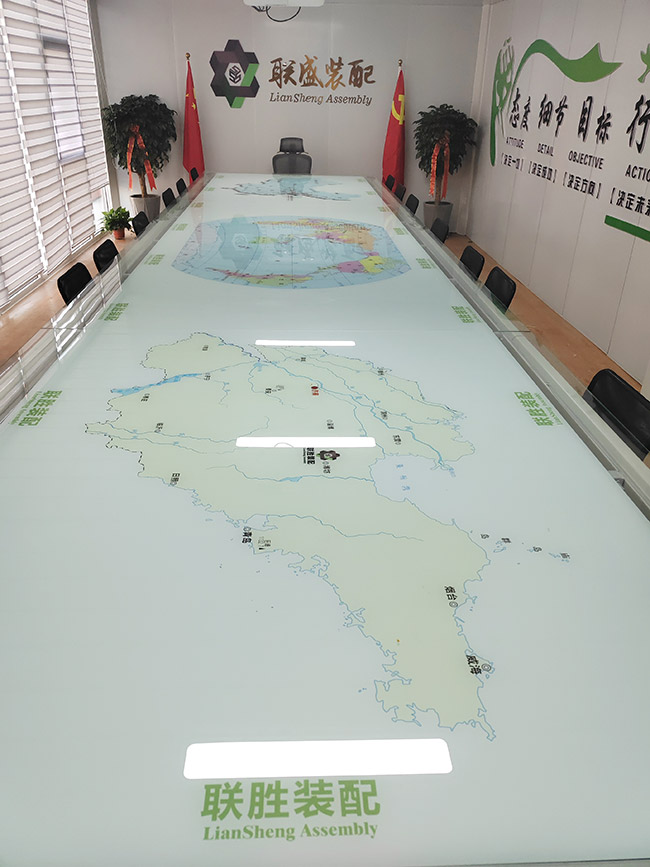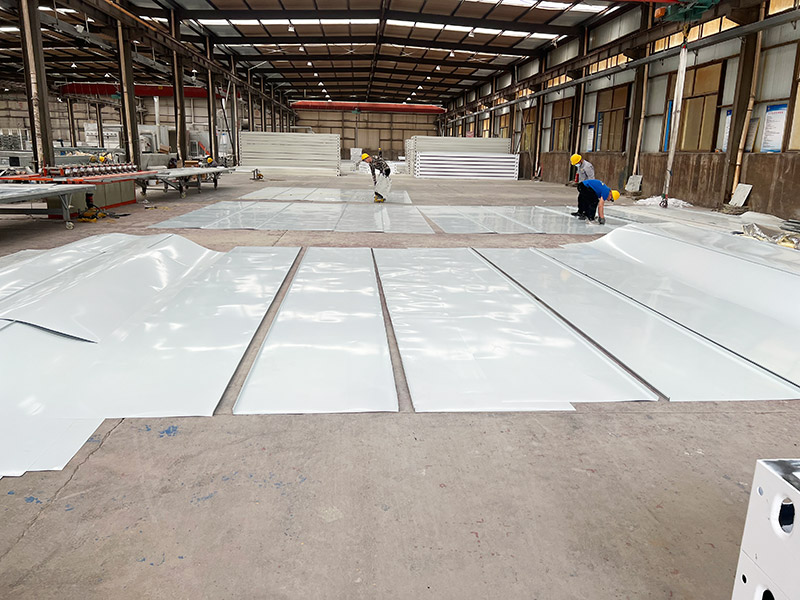Shandong Liansheng Prefabricated Construction Co., Ltd is located at the production base of prefabricated houses in Shandong, the Changle Industrial Park of Weifang. The company is a modernized corporate that focuses on customized production, sales, installation and after-sales of 3D houses. It is committed to designing and producing new-type prefabricated architectures, advocates the realization of standard, modularized, general and repeatedly-used design and application of prefabricated building, as well as the plant-based mass production. The company can, in accordance with the different requirements of customers and diversified sizes of sites, realize customized production, with a fast speed of production, and deliver finished products in the same day of placing the order. In terms of transportation, the company, compared with other competitors in the same industry, owns the advantages of small size of products, high utility rate of space, and low cost of utility rate of space. A standard container for export usage can contain 18-40 sets of finished houses. At the same time, the company's products have the features of fast turnaround, convenient discharge, easy installation, high rate of reutilization, etc., which can solve the problems, such as rain leakage of traditional cabinets during the process of reutilization. The company's products are extensively applied to various domestic and foreign construction sites, emergency guarantee facilitates, offices and plants, tourist scenic spots, hotels, hospitals, schools and other temporary buildings. The company can provide the service that integrates customized design consultation, scheme recommendation, production, installation and after-sale guarantee for an extensive range of customers.
The company has excellent technology, fine equipment, standard components, complete product specifications, and perfect system of after-sale services. After the development of many years, the company accumulates rich experience of design and production, and establishes a complete system of manufacture and a system of warranty.
The company sticks to the enterprise spirit of "integrity, win-win cooperation and innovation", always adhere to the service tenet of giving top priority to customer, taking integrity as the basis, and putting quality in the first place. It seeks the sustainable development of the enterprise with the operational concept of product diversification, design individuation, manufacture scale development and market internationalization. It takes the focus on users' value and satisfaction of customers' need as the first standard to measure the enterprise's production, market and service. It also takes the refined process and high-quality and assured service to reduce the cost and ensure the quality for customers, as well as provide high-quality, firm and durable, eye-pleasing and excellent products. The company's products are also sold to multiple foreign countries in the world. The company has established the long-term relationship of strategic partners with various enterprises and construction units at home and abroad, and won the consensual praise of extensive customers at home and abroad.
All employees of Shandong Liansheng Prefabricated Construction Co., Ltd warmly welcome new and constant partners visit our company to guide and negotiate with us. We hope that we can jointly get a win-win result with all partners and gain a promising future!
-
Core conceptWin-win result, promising future
-
Enterprise purposeEstablish a credible brand and promote the high quality of building
-
Team conceptCooperation and devotion
-
Operation and sales conceptPeople first, technological innovation
01
02
03
04
05
06
07
08
09
10
11
12
13
14



